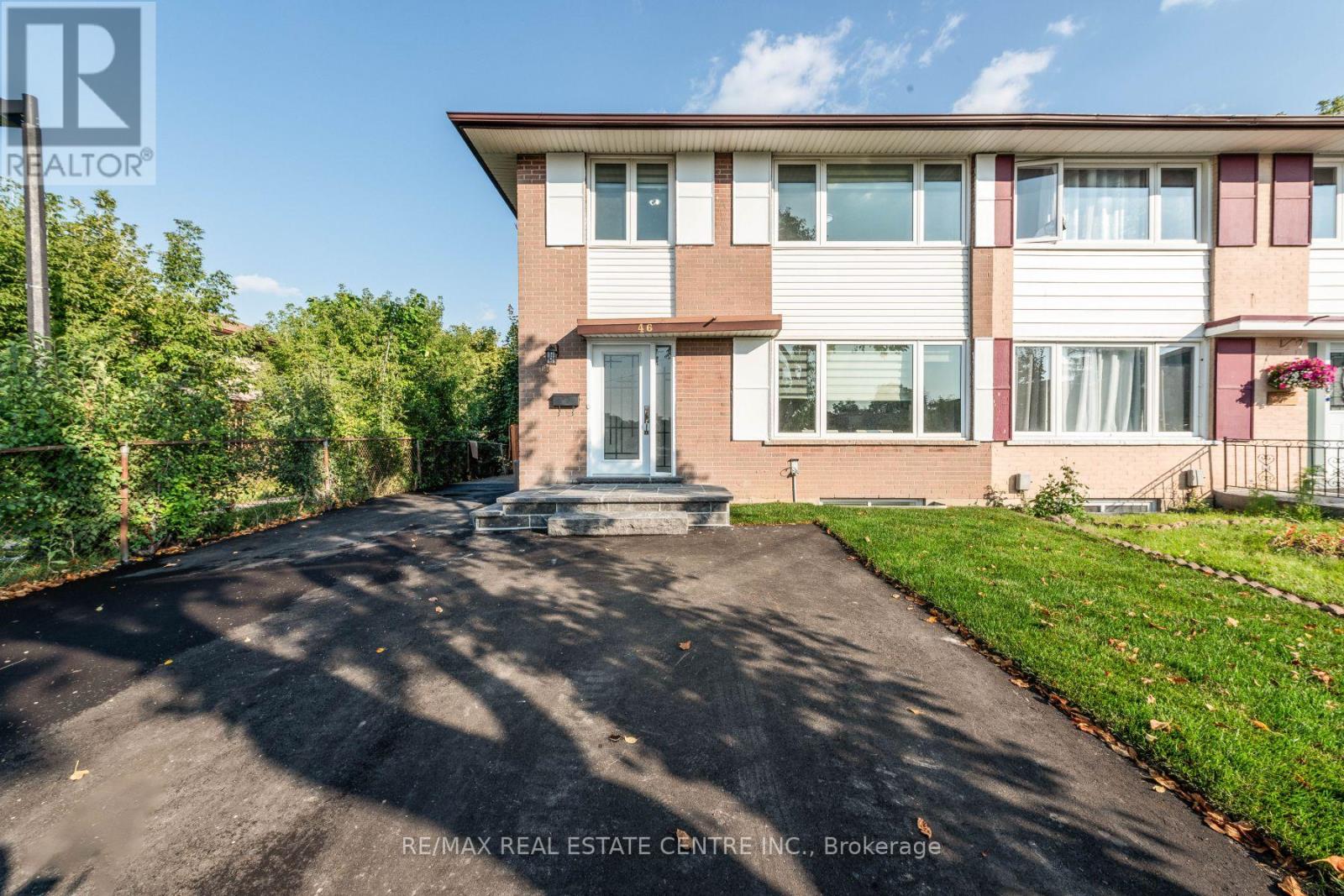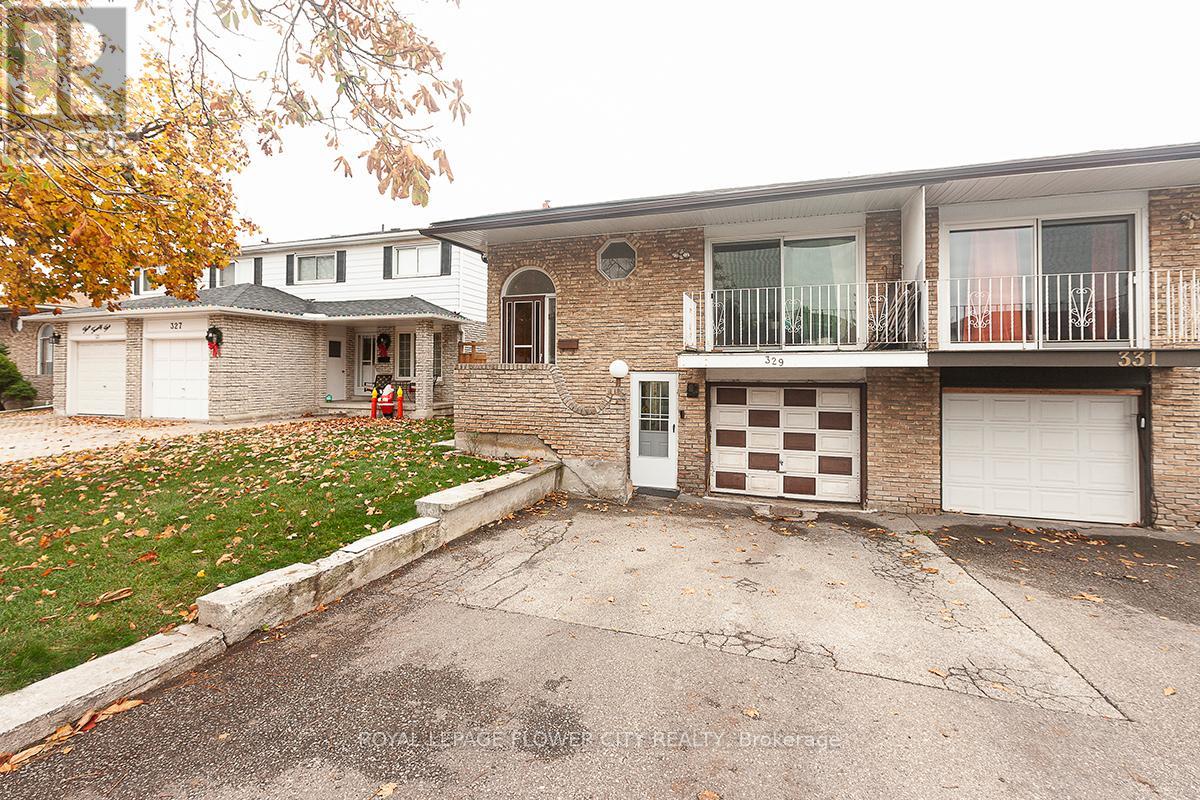Free account required
Unlock the full potential of your property search with a free account! Here's what you'll gain immediate access to:
- Exclusive Access to Every Listing
- Personalized Search Experience
- Favorite Properties at Your Fingertips
- Stay Ahead with Email Alerts





$999,000
450 RUTHERFORD ROAD
Brampton (Madoc), Ontario, L6V3S1
MLS® Number: W9397706
Property description
Welcome home! This beautifully renovated 5-level back split is truly a gem, offering a spacious layout With 4+3 bedrooms and 4 bath,6 Parkings, Finished Bsmt With Sep Entrance,Can Be Use as In Law or Nanny Suite, there's room for everyone to spread out and feel at home.The four separate entrances add an extra layer of convenience and privacy, making it ideal for multi-generational living or guests.As you step inside,youll be greeted by bright,airy spaces filled with natural light.The two upgraded kitchens are ready for your culinary adventures,and the open layout with a cozy breakfast nook is just perfect for family meals and morning coffee.Retreat to the generous master bedroom, complete ewith his-and-hers closets,Each bedroom is a good size and features stylish new vinyl flooring,adding a fresh touch.Located in a fantastic neighbourhood, you're just a few minutes from TrinityCommon Mall, schools,and parks.Plus, with easy access to 410, Local&Go Transit, Dont let this opportunity slip away. **** EXTRAS **** 2 Fridges, 2 Stoves, Washer & Dryer, Rarely You See These Huge 5 Level Detached, Backsplits Come UpFor Sale.Excellent Location & Neighbourhood, Near Trinity Common Mall, School Parks, Quick & Easy Access To Hwy 410,Local Buses& Go Trans.
Building information
Type
*****
Appliances
*****
Basement Development
*****
Basement Features
*****
Basement Type
*****
Construction Style Attachment
*****
Construction Style Split Level
*****
Cooling Type
*****
Exterior Finish
*****
Fireplace Present
*****
Foundation Type
*****
Half Bath Total
*****
Heating Fuel
*****
Heating Type
*****
Utility Water
*****
Land information
Amenities
*****
Fence Type
*****
Sewer
*****
Size Depth
*****
Size Frontage
*****
Size Irregular
*****
Size Total
*****
Courtesy of RE/MAX REAL ESTATE CENTRE INC.
Book a Showing for this property
Please note that filling out this form you'll be registered and your phone number without the +1 part will be used as a password.









